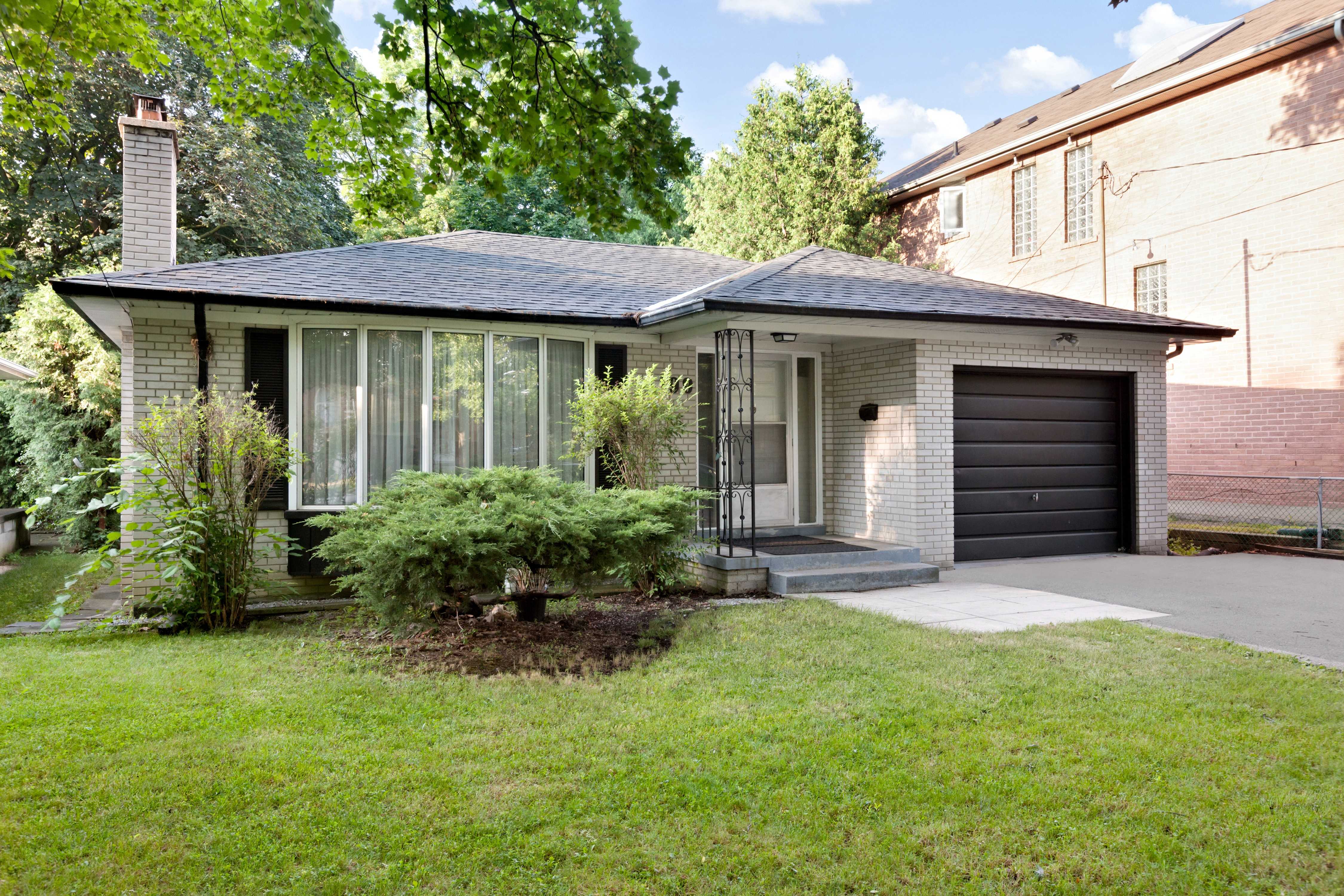199 Dunforest Ave, Toronto, ON
$1,499,000
MLS®#:
C5342165
Property Address
199 Dunforest Ave, Toronto, ON, M2N 4J6, Canada
Description
A lovely detached bungalow in the sought after Willowdale East area of North York. Located on a quiet tree-lined street, this property presents a wonderful opportunity for anyone looking to relocate to this desirable neighbourhood of Toronto, and the vision to make this home into their own. There are numerous possibilities to live-in and renovate, or to start from scratch, the choice is yours!
Features
This property features a separate walkout entrance (side door) for the basement, opening up income potential for the property.
DETAILS
Type:
House
Basement:
Finished
Taxes:
$8,242.57
Living Area:
1,365 sq.ft.
Bedrooms:
3
Style:
Detached Bungalow
Year Built:
1963
Lot Size Area:
6,240.36 sq.ft.
Bathrooms:
1 full & 1 half
Lot Frontage:
46 ft
Lot Depth:
135.36 ft
Amenities
Within walking distance of the Finch subway station the neighbourhood is also very family friendly. New bike lanes have been installed on Willowdale Avenue. Close to Bayview Village shopping centre and numerous independent stores on a vibrant stretch of Yonge street.
Listing Provided By
Royal LePage Signature Realty
MAP
Copyright and Disclaimer
All information displayed is believed to be accurate, but is not guaranteed and should be independently verified. No warranties or representations of any kind are made with respect to the accuracy of such information. Not intended to solicit properties currently listed for sale. The trademarks REALTOR®, REALTORS® and the REALTOR® logo are controlled by The Canadian Real Estate Association (CREA) and identify real estate professionals who are members of CREA. The trademarks MLS®, Multiple Listing Service® and the associated logos are owned by CREA and identify the quality of services provided by real estate professionals who are members of CREA. REALTOR® contact information provided to facilitate inquiries from consumers interested in Real Estate services. Please do not contact the website owner with unsolicited commercial offers.
CONTACT

- Name:Craig Allan
- Phone:1 416 525 6758
- Mobile:1 416 525 6758
- Fax:1 416 443 8619
- Email:
-
Address
- 8 Sampson Mews Suite 201
- Toronto, ON
- M3C 0H5

























